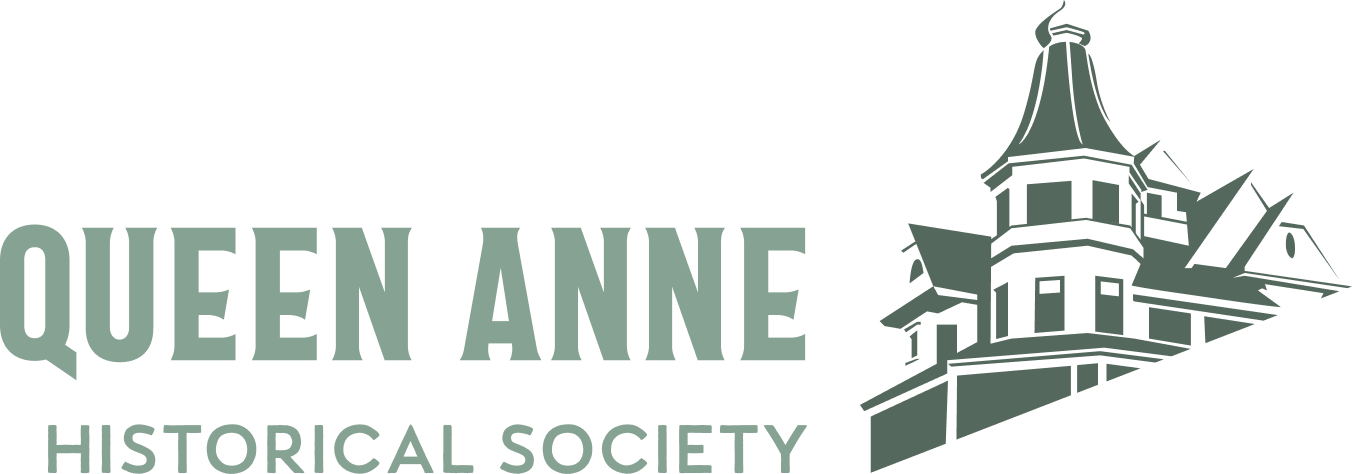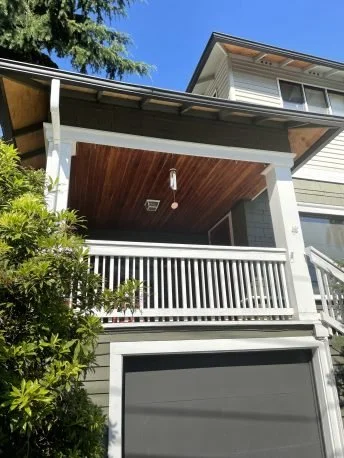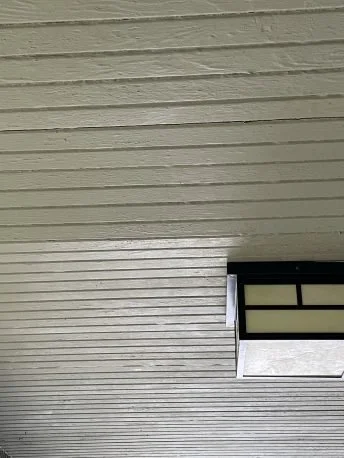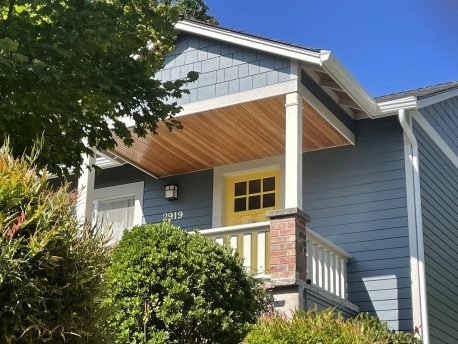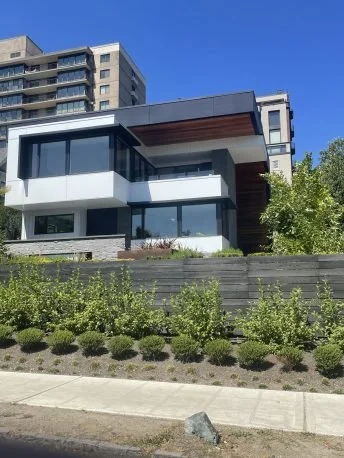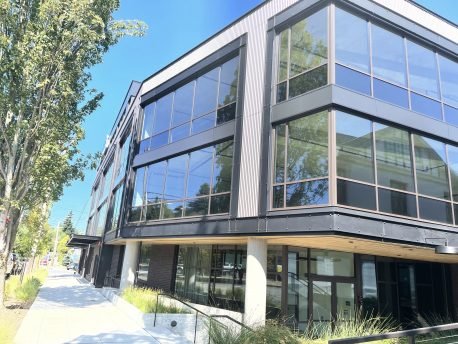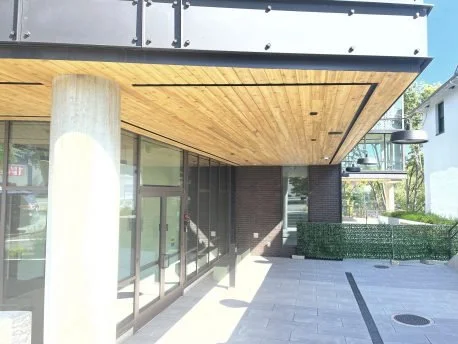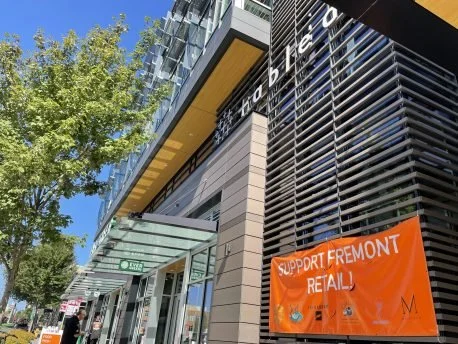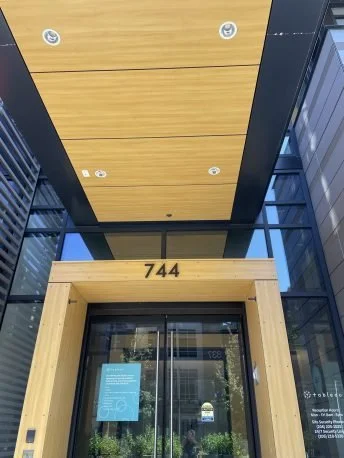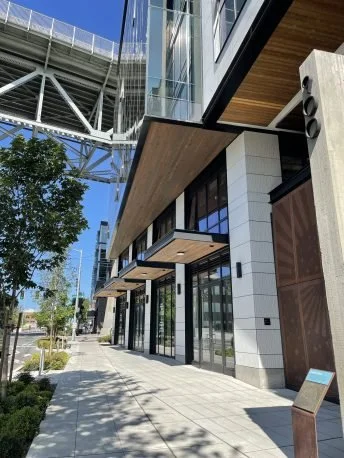Suffering Soffits!
You might say that I was startled to learn that beadboard, painted and unpainted, appears throughout our Queen Anne neighborhoods on pre-World War II houses. But my failure is worse. As a recent stroll down the north side of Queen Anne to Fremont revealed, it isn’t just beadboard. I’ve simply never paid much attention to unpainted porch soffits, and they are everywhere. Unpainted soffits of beadboard, knotty pine, ash and other woods appear on a multitude of traditional and modern neighborhood buildings. Faced with a revelation a neglect of this magnitude, Captain Haddock, the belligerent pal of the Belgian comic strip hero Tintin, would surely have proclaimed, “Suffering Soffits!”
To begin with, a soffit is essentially the underside of architectural features such as porches, eaves and even arches. In a wooden building, a soffit protects rafters from the weather, birds, wasp nests, and other unwanted intruders from below -- just as wooden shakes or asphalt shingles protect them from above. Where historic plaster and lath or modern-day drywall form ceilings inside buildings, soffits do it on the outside.
According to a recently updated article in the Old House Journal, "Behind the Scenes with Beadboard," by John Leeke, beadboard flourished in the United States between 1880 and the 1930s. It appears as a wall covering called wainscoting and on the soffit of porches. When it appears as a soffit it also sports a fancy middle French name plancier. Pronounced plan seer, the word means soffit. Digging into my now rusty knowledge of French philology, I think the word meant ‘board-like,’ or (no surprise) ‘plank-like.’ In modern French, a planche is a board or a plank; of that, I am sure!
These days you can buy beadboard at Home Depot in 4’ by 8’ sheets, but I think of the beadboard on old houses on Queen Anne as upside-down flooring. That’s because they are narrow 3- or 4-inch boards which are edge-matched or tongue-in-groove. Nails tacked through the tongue are hidden from view. The installed boards show 2 ¼ or 3 ¼ inches of wood because the hidden tongues measure about ¾ inch. According to Leeke, the boards ranged in thickness from ¾ inch to as thin as ⅜ inch.
It comes as no surprise that the most distinctive feature of beadboard is the half round bead (!) along which runs a quirk or deep recess. All that busyness happens along the top of the groove and serves to hide the seam between the two planks. Beadboard can be painted, oiled, varnished or even treated with specialized coverings such as linseed, teak or tung oil. Polyurethane, which has a plasticky look and feel, is often used, even though it is sure to peel off in time.
On my Craftsman Bungalow on First Ave. N., the soffits are painted.
Without doing a lot of delicate scraping and paint removal that I am unwilling to do, I can’t be sure they were left bare in 1907. Nearly all the soffits down the hill are edge-matched (tongue in groove) beadboard. There are a fair number of unpainted porch soffits on Second Ave. N. below Queen Anne Drive. I think they look great, but in my many strolls around the neighborhood straining my neck to observe every soffit, I find that most of them are painted.
That said, you might be stunned to learn that I have become a great fan of varnished or oiled soffits. I haven’t figured out why people went to the trouble unless it was simply an aesthetic choice. A colleague on the Board of the Queen Anne Historical Society is busy rehabilitating a house on Queen Anne. Her house will sport unpainted beadboard soffits finished with a product called Warhorse which was introduced about 1907 -- the same time her house and mine were built. My board colleague taught me about unpainted soffits in the first place.
Then I went looking for them everywhere. I can report that the new garage on the alley at W. Boston between 1st and 2nd W. has a tiny unpainted soffit over its roll up door. When I asked the garage owners how they had known to treat the soffit that way, they attributed the choice to their painter. Obviously, traditions have lasting value in the trades!
To that point, there is a new house on the northwest corner of W. Prospect and First Ave W. that adopts the soffit feature handily. Indeed, the soffit actually wraps down the northern wall of the house to embrace the entranceway.
Still in Queen Anne, you’ll find a big wooden soffit gracing the new building on the parking lot of the former Bleitz Funeral Home at Florentia and 3rd Ave.
Frankly, I think it is beautiful. It is apparently constructed of edge-matched knotty pine. I don’t know how it is finished, but the wood isn’t stained.
It is a grand addition to our neighborhood.
Just across the canal in Fremont, the Tableau building and the brand-new Watershed, both under the Aurora Bridge on the north side of N. 34th St. ,have elegant wooden soffits.
The most elegant modern soffit to attract my attention isn’t in the neighborhood. It is on the new 2+U Building south of SAM at 1223 Second Ave. Designed by Graham Baba, its construction was overseen by a friend of mine who works for Kendall/Heaton Associates Inc. of Houston.
He reports: “The wood soffit seen from the ground plane is Rulon (brand) solid ash. It is coated with Sherwin Williams Ken Aqua Lacquer. The lacquer selection is crucial in commercial construction since building code requires an assembly that maintains a Class A fire rating.”
As you walk around our neighborhood, Fremont, or even downtown, abide by the architectural historian’s mantra: Look up! You too will join Captain Haddock and me as we exclaim, "Suffering Soffits!"
N.B.: For better and for worse, the author took all the photos used here.
