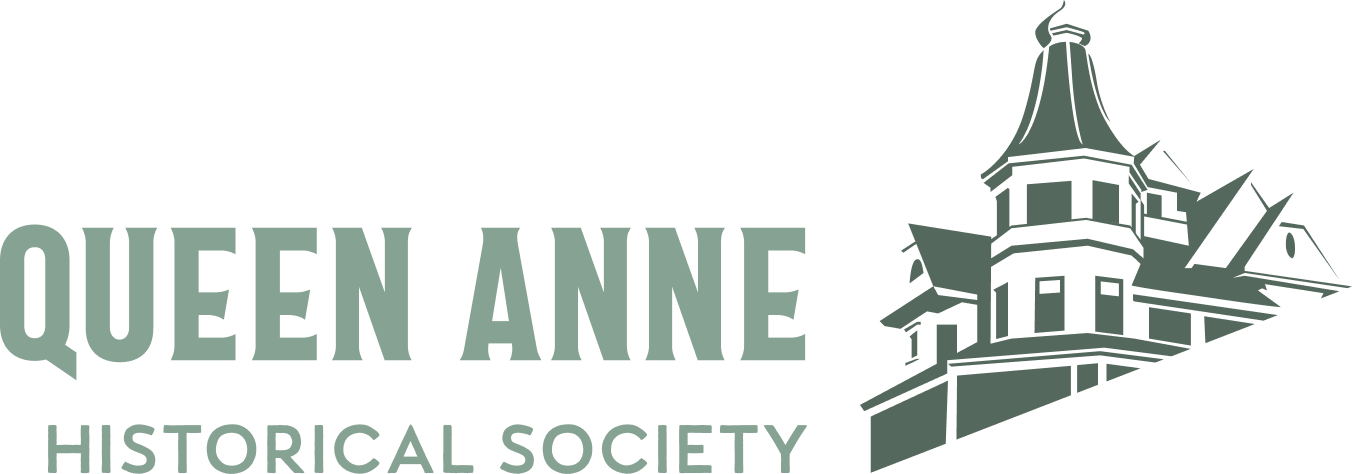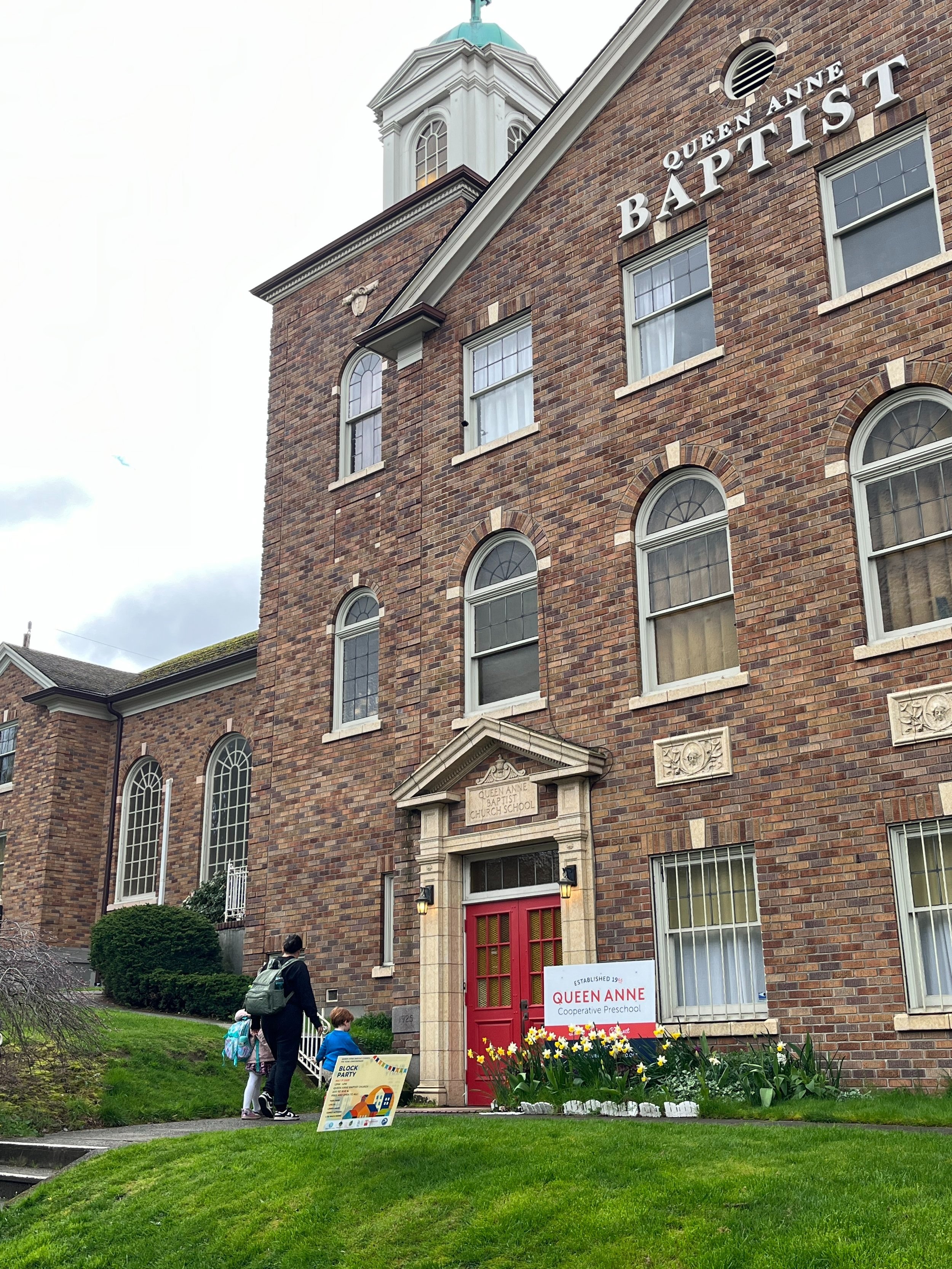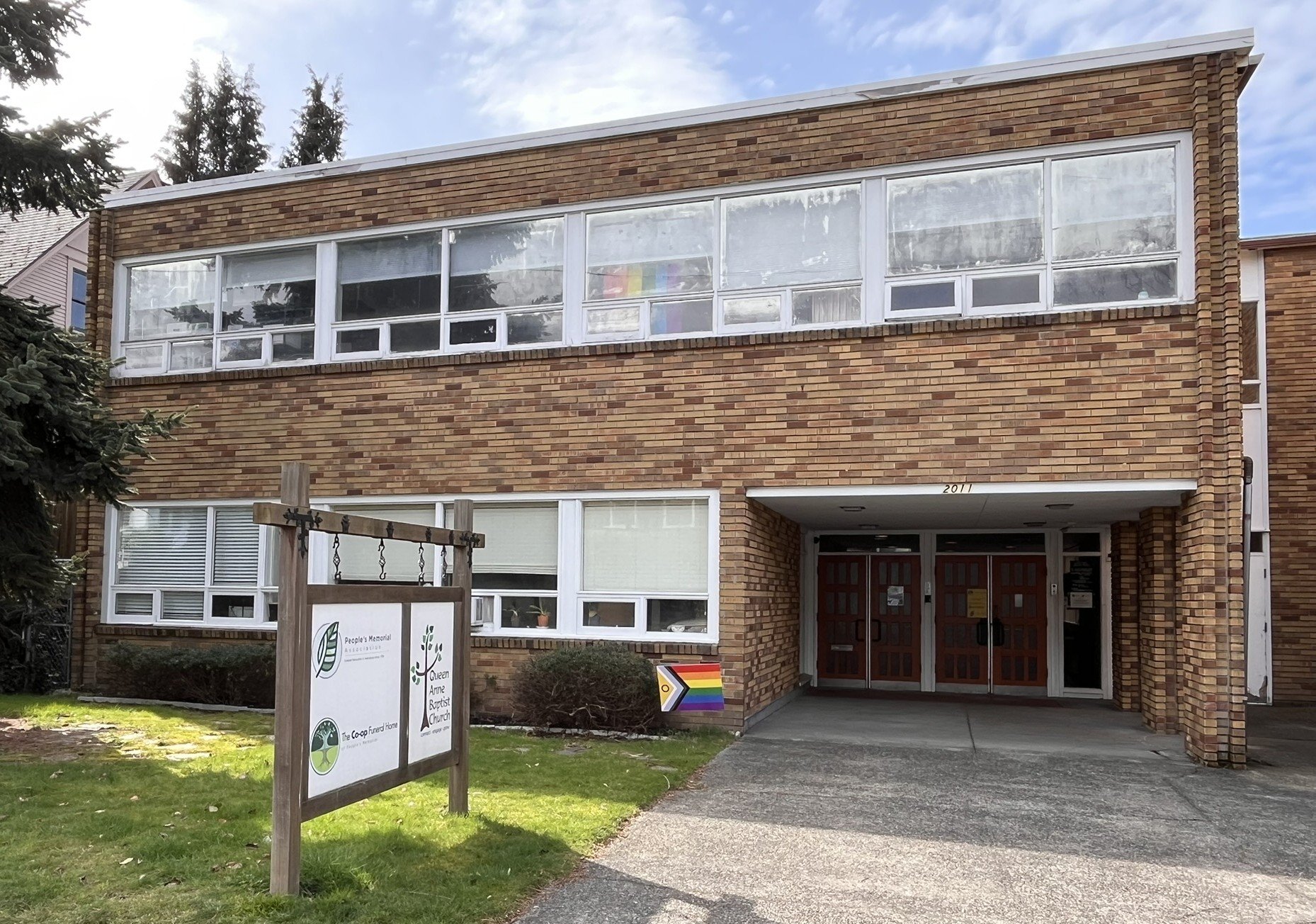On May 17, the Queen Anne Baptist Church Turns 100 with a Community Block Party (2)
Part 2: written with Rev. Dr. Victoria Carr-Ware of the Queen Anne Baptist Church
As noted in Part 1 of this series, the Queen Anne Baptist Church (QABC) marks its 100th anniversary on Saturday, May 17, 2025, with a vibrant community block party featuring free food, a live DJ, lawn games, family activities, and tours of the building by the Queen Anne Historical Society. During the celebration, 1st Ave. N. between Crockett and Howe will be closed to traffic, allowing visitors to enjoy festivities, explore the rich history of the church and tour the building and grounds with the Queen Anne Historical Society.
A Legacy of Faith and Community
QABC’s story begins with the Swedish and German Baptist traditions in Seattle. Its mother church, First Baptist Church—founded in 1869—played a pivotal role in establishing multiple congregations, including Scandinavian Baptist (1883), Mt. Zion Baptist (1890), Japanese Baptist (1891), and Chinese Baptist (1892). In 1886, Rev. D.J. Pierce of First Baptist Church initiated a Mission Sunday School in North Seattle, which later became North Seattle Baptist Church in 1889—the same year Washington became a state. The church grew and changed names over the years, reflecting shifts in Seattle’s population and congregation needs, eventually becoming Queen Anne Baptist Church in 1923.
Incorporated in 1918, QABC overcame numerous challenges, including economic downturns and logistical hurdles, to establish its current home at 2011 1st Ave N. The first church unit was completed in May 1925, with the sanctuary, fellowship hall, and kitchen added in 1936. Since then, the church has expanded, adding educational facilities and supporting community programs.
Round arch transom above 1925 door. Looking west. Photo: Author
The Three Buildings
QABC consists of three buildings. The church and school at the corner of Crockett St. and 1st Ave. N. are the design of Frederick V. Lockman (1896-1984). The congregation completed the school in 1925 and the church in 1936. The 1958 Education Building flanks their south sides. The eastern portion of Lockman’s design, the school, is set back from 1st Ave N. where the three-story block now forms the rear of the church along Crockett St. and the alley. The article below from the Seattle Daily Times about the building’s dedication attests that the church could not afford the eastern portion of Lockman’s design. Apparently, the 1925 work also omitted the lantern, the dome and the cross which tops it. They don’t appear in the Times article. Today, the roofline of the tower which in 1925 is expressed in terracotta with crenels and a pediment on each side is gone and replaced by the simplified tower shown in the recent photograph. The round-arched windows of the tower are echoed throughout the building, in the four-bay row of windows facing Crockett that light the original second floor meeting room and in the fenestration of the 1936 addition. They constitute a distinctive feature of Lockman’s design.
The church completed the eastern section, identified in the Times article as the Auditorium, in 1936. Both the 1925 and 1936 buildings are wooden structures with brick veneers. The round arch windows on the first building’s northern façade echo the large round arch windows of the 1936 Auditorium and clearly show Lockman’s hand. Terracotta designs enhance the entrances to the 1925 building. Both the entrances feature pilasters supporting an open pediment. (Open pediments lack the center of the lower longer side). The east-facing entrance features a round-arch stained-glass window within the open pediment. This main entrance accessed the second story meeting room of the 1925 building and the Auditorium of the 1936 addition. One floor below it, the pediment of the Crockett St. entrance embraces a terracotta panel announcing the church school.
Seattle Daily Times, page 4, Saturday, June 5, 1925 featured the church dedication. From QABC archives.
According to the website of the state’s Department of Historic Preservation and Archeology, architect Frederick V. Lockman grew up in Seattle, graduated from Lincoln High School in 1915 and received a bachelor’s degree in architecture from the University of Washington in 1920. He then went to work for Harlan Thomas (1920-21) and had a short stint with the Metropolitan Building Co. (1921) before opening his own firm in 1925. It was during this time that he acquired one of the state’s first architectural licenses on August 10, 1922 (no. TL9) and designed the QABC. Within four months of opening his own firm, Lockman formed a partnership with Otis E. Hancock (1925-33). The firm specialized in designing churches. Lockman is given sole credit for the design of QABC.
The Sequoia at Crockett St. and 1st Ave. N. frames the northern elevation where the 1936 addition meets the 1925 tower and school.
The 1958 addition, the Education Building, is the work of Durham, Anderson, Freed. Like the earlier buildings, its principal brick-faced façade conceals a wooden structure with large spaces used for dance classes, preschools and similar functions. The south and west façades consist of simple wooden clapboard. Robert Durham (1912-1998) and his partners Anderson and Freed began working together in the early 1950s. Among the over 200 churches they designed, the African inspired sanctuary of Seattle’s Mount Zion Baptist Church, constructed in 1975, is especially well known. Coincidentally, Seattle’s First Baptist Church founded Mount Zion along with the Queen Anne Baptist Church in 1889-1890. The People’s Memorial Association now occupies the second floor of the 1958 addition.
Entrance to the school portion of the 1925 building.
The congregation, staff and religious leaders of QABC hope to see you on May 17, 2025, for a day of joy, connection, and celebration honoring 100 years of faith and service in Queen Anne!
The 1958 addition looking west from 1st Ave N.






