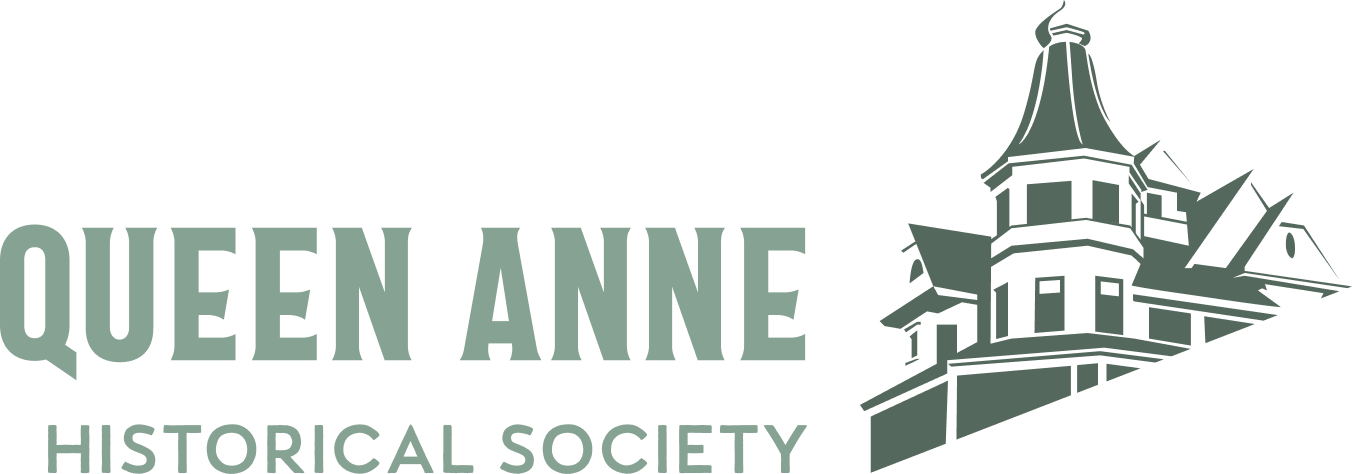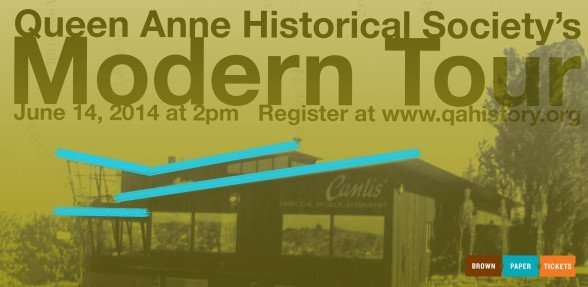Post-War Designs: Canlis & The Swedish Club
Kim Turner remembers sitting with his sister on a slope overlooking downtown and witnessing the lights coming back on in skyscrapers after one of the last World War II blackouts. With the lights on, Seattle’s future was unleashed, eventually leading to our current rebuilding frenzy.
Modern Tour Banner
The Queen Anne Modern tour held on June 14, 2014 visited contemporary homes and was bracketed by two mid-century jewels, Canlis Restaurant (1947) and the Swedish Club (1961). Both buildings reveal the effort to reinvigorate American design following the hiatus from 1929 (the Great Depression) to 1945 (the end of World War II) during which almost nothing got built. Both are pioneering buildings by important local architects. Neither one belongs to the mid-century modern Roman brick class of homes that pepper our hill. Canlis is a marvelous example of Roland Terry’s Northwest School style, while the Swedish Club designed a decade later by Robert Theriault is evidence of the search by post-war architects for a new vocabulary, even it meant borrowing heavily from the work of Seattle-born star Minoru Yamasaki.
Canlis
Architect Roland Terry (1917-2006) is celebrated as a prime contributor to the regional approach to post-World War II modernism. His work is marked by a deep understanding of Pacific Northwest wood, stone and color. Terry helped define the design idiom of the Northwest School. Like so many of his post-war peers, he used, “great expanses of glass to reveal as much of the elusive Northwest light as possible; interiors and exteriors that shared the shapes and colors of native plantings, rough stone, unpainted or naturally stained wood, often in its most fundamental form, the peeled or driftwood log; and fabrics and finishes in colors and textiles that echo and enhance those natural materials” (Henderson, Justin. Roland Terry: Northwest Master Architect. 2000). Canlis is a superb example of Roland Terry’s Pacific Northwest aesthetic.
Canlis is perched high on the cliff over Lake Union and reminiscent of Fallingwater, the iconic 1937 house Frank Lloyd Wright hung over a tumbling brook in western Pennsylvania. Canlis’s eastern wall of windows are canted out to reduce ceiling light reflections while the building leans out over empty space to views of Lake Union, the University of Washington campus and the Cascade Mountains. Like many Wright designs, Canlis is anchored to the ground by a massive chimney whose place of honor in the design is reinforced by the strong wall of stones supporting the porte cochère where guests alight. The restaurant also turns its low slung western back to a busy highway where service entrances and kitchens buffer the road’s noise.
Peter Canlis, who already operated a Canlis Broiler on Waikiki Beach also designed by Terry, stuck with the UW graduate and Washington native for his new Seattle steak house. Now known for its fine and elegant dining, Queen Anne’s Canlis Charcoal Broiler may owe its site to the old West Coast roadhouse tradition of placing eating, drinking, dancing and lodging retreats along stagecoach lines and highways.
Swedish Club
The Swedish Club is a striking example of post-war Modernism in Seattle. Designed by the firm of Steinhart, Theriault and Anderson, most of whose conceptual designs are attributed to Robert Theriault, the club opened in April, 1961. The building is poised on an extremely steep site that allows a full ‘daylight’ basement. The building is supported by a steel frame and features concrete exterior wall panels, floor to ceiling windows on the south and east sides and decorative aluminum grille work. The grilles make a 30-foot-tall screen that surrounds exterior open walkways at the second and third floors. All public spaces have phenomenal views of Lake Union, downtown, Mount Rainier and the Cascade Mountains.
The Swedish Club is a near copy of Minoru Yamasaki’s 1960 Reynolds Aluminum Building in Southfield, Michigan. A second generation Japanese-American and a UW graduate, Yamasaki (1912-1986) -- best known for the World Trade Center destroyed by terrorists on September 11, 2001-- is among the most celebrated Seattle-born architects. By 1960 when Theriault, who also graduated from the UW, designed the Swedish Club, Yamasaki had achieved national fame and would have been in the eye of Seattle’s design community as the architect of the Federal Science Pavilion (now the Pacific Science Center) at the 1962 Century 21 World’s Fair and the 1963 IBM building on Fifth Avenue.
The Tour
The Queen Anne Modern Tour ended with coffee and princess cake at the Swedish Club, but not before visiting five recent designs to be interpreted from the sidewalk by their architects: Sheri Olson - Sheri Olson Architecture, Lane Williams - Coop 15, David Coleman - David Coleman Architecture, Geoff Prentiss - Prentiss Architects and Allan Farkas - Eggleston Farkas Architects.


