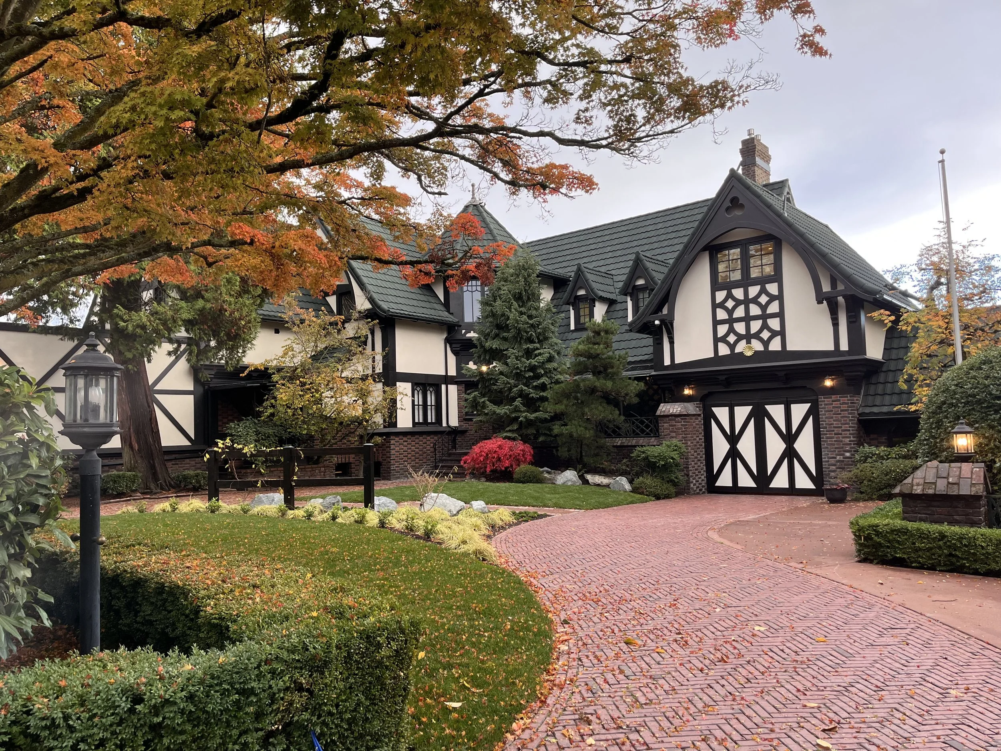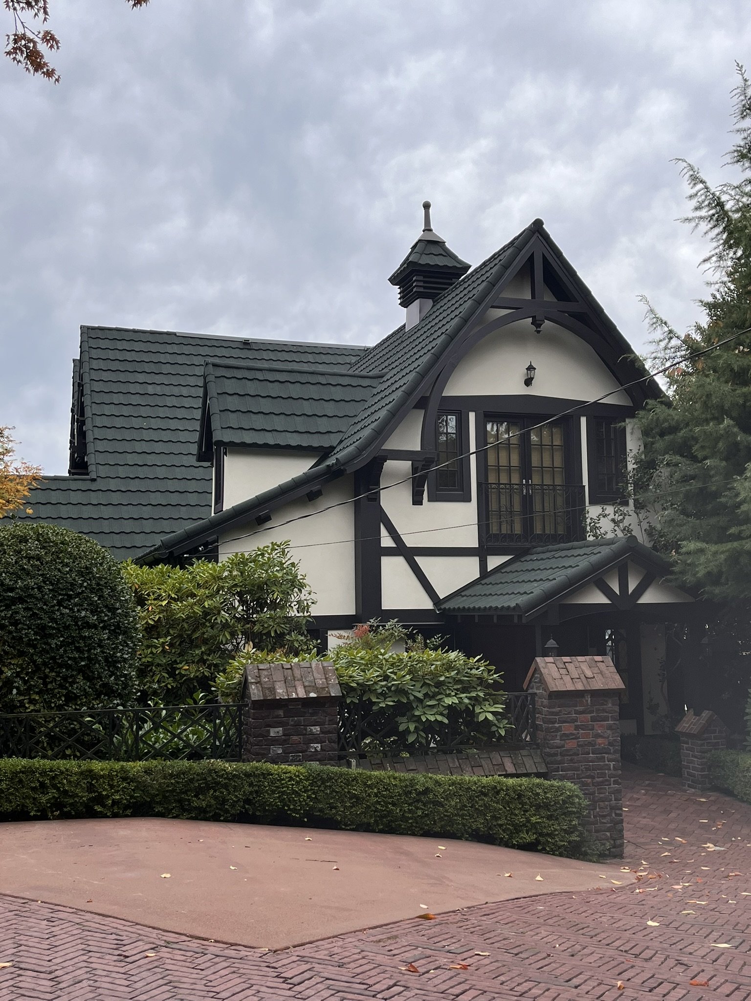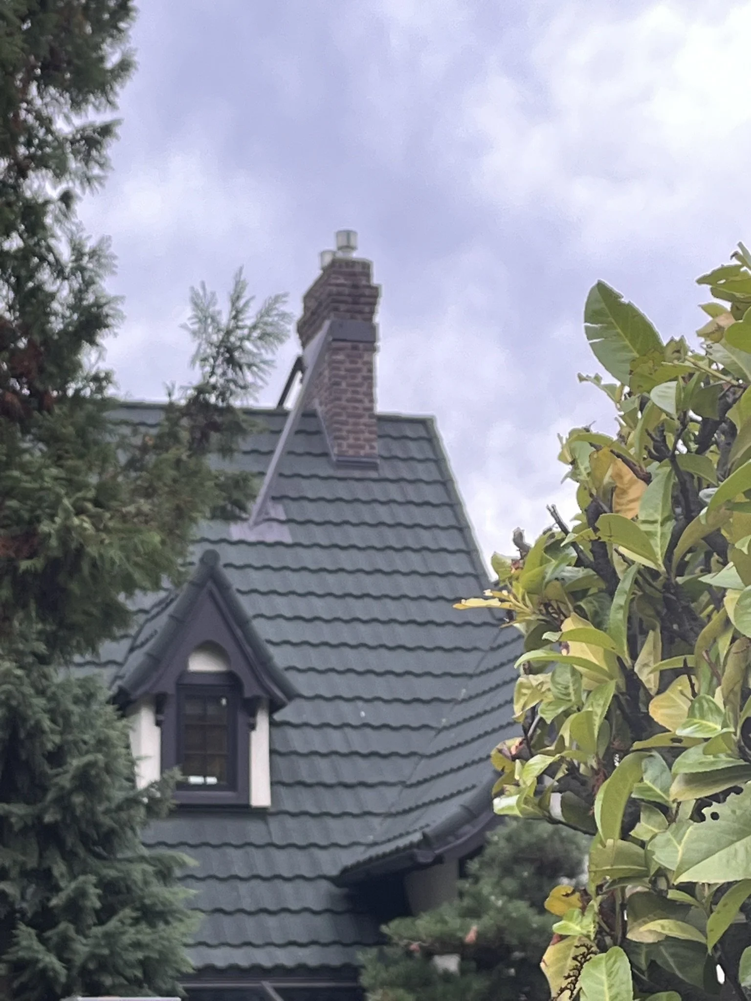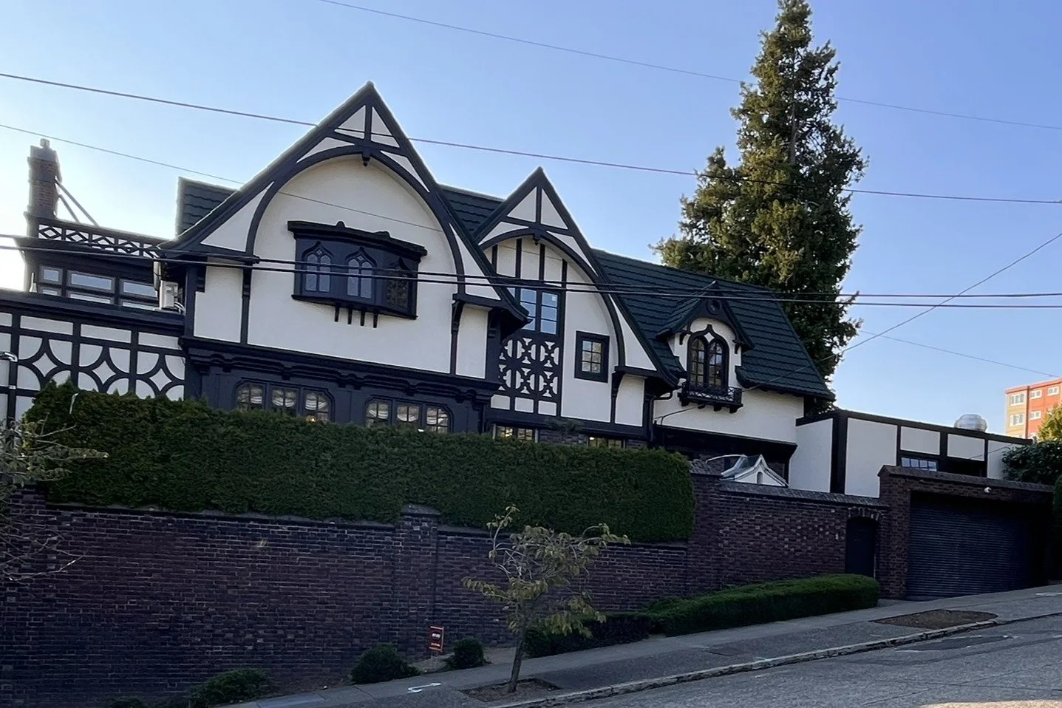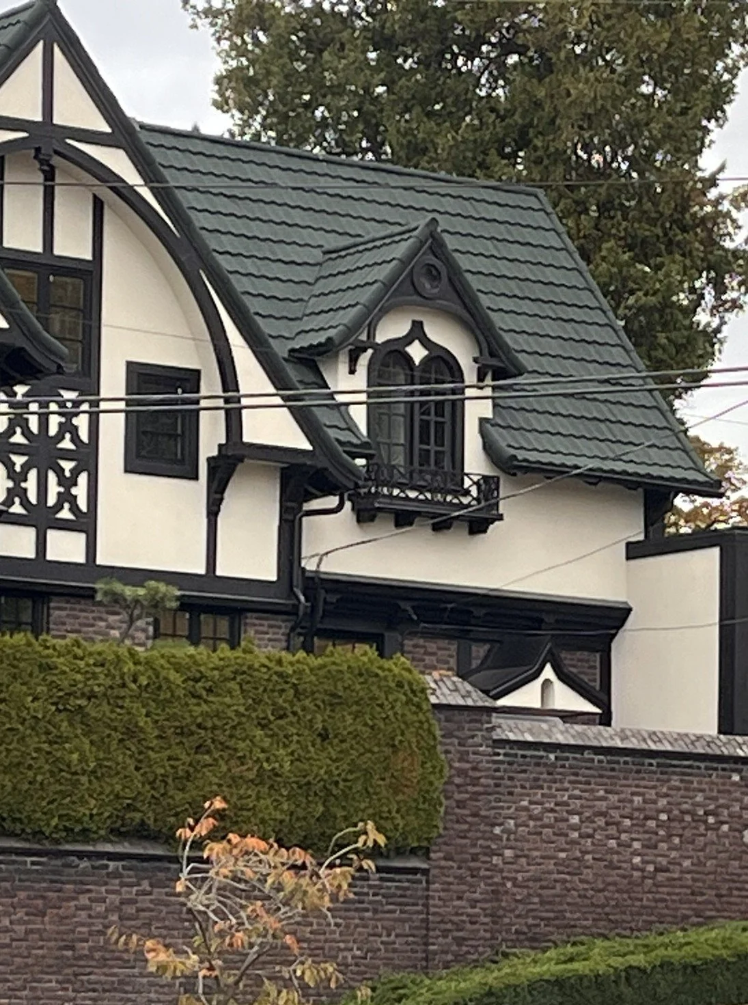Wonderful Chappell House Renovation
Long before I knew much about Queen Anne history and while I briefly held an important job at one of Seattle’s iconic cultural organizations, I attended annual celebrations at the Chappell House [1] to which the property owners invited many Seattle celebrities.
All done. Looking southeast. Photo: QAHS November 1, 2025.
Trudging down the line from the former carriage house where we left our coats toward the main body of the house, multiple security guards watched over us. We all got frisked. The owner graciously greeted me at the front door in a large first story space in the elbow of the home’s L-shaped plan. My memory includes wine and food served in a huge and crowded basement level reception room overlooking Elliott Bay. There were hundreds of very warm dignitaries who listened to a speech given by our host and ended with a rousing toast to the owner.
Carriage House looking south from Highland Drive. French doors are an addition. Photo: QAHS, October 2025.
The food, drink and a few objects on the walls echoed the owners’ background, but overall, the building reminded me of the Klondike Gold Rush wealth that is displayed all along the southern rim of Queen Anne Boulevard. Indeed, William M. Chappell (1867-1921), who had the house built in 1905, is one of few lucky miners to strike it rich in the Klondike before coming to Seattle in 1900.
At no time during those elegant outings did I worry about the building falling down around me, but I probably should have. Until its recent reconstruction (2024-25), the Chappell House was a platform framed building on concrete footings with brick foundation walls. While not on the City of Seattle’s list [2] of unreinforced masonry buildings, its foundation walls consist of multiple layers of unreinforced interlocking stacking bricks. Such brick structures can crumble in a strong earthquake, and their chimneys can wave about and come crashing down. While the structure was built with construction methods which were ahead of its time, it was still not equivalent to the requirements of modern seismic building codes. Those of us who love the historic fabric of Queen Anne are especially lucky that the current owner cares so much about the house. Most homeowners with unreinforced masonry foundations don’t have pockets deep enough to make them code compliant.
Looking southwest. Braced chimney and lightweight tiles on new roof. Photo: QAHS October 2025.
Mimi Sheridan, the architectural historian who did the Historic Resources Survey [3] for the city, reported that William Chappell, a descendant of French people, had his house designed by San Francisco architect Edgar A. Mathews (1866-1946) in an eclectic French style. Not a big fan of style designations, I can’t figure out what is French here. I don’t know which epoch, region, or architects make a Seattle building French. I guess the faux half-timbering gave architectural historians the idea. (Mais qui sait?) Most folks these days think this building belongs to the Tudor style of American design.
Whatever the style, it is lovely that diagonal d, the architects and engineers of the most recent work, added unseen concrete foundations below the brick walls in several locations and anchored the entire wood frame house with tie straps and anchor bolts drilled through the brick. Additionally, a great effort has been made to lighten the load on the foundation. As a result, each of the roof’s ceramic tiles has been replaced with an imitation and lightweight tile made of metal which has a stone coating matching the original one. The walls have been rebuilt with new lighter weight stucco system on rainscreen appropriate for the rainy climate and the historic imitation half timbering has all been redone with lightweight modern materials. According to Diana Wellenbrink of diagonal d [4], the client demanded that the building be seismically retrofitted without changing any aspect of its exterior appearance. Even with the removal of three chimneys, the work, led by STS Construction, lives up to that goal. While there may have been many changes since 1905 (a garage and kitchen addition on the east side of the house or the French door on the first floor of the carriage house that lights new offices, and new plumbing and wiring), the house now appears much as it was before diagonal d’s undertaking. The only evidence of new work that I can see from the street are the large braces supporting massive chimneys on the south side and the west end of the main body of the house, a small canopy over a door on the east side of the house replacing a damaged one, and a new garden area in the front yard that replaces a small fountain. Finally, the architects added a handicap access ramp to the reception space on the south side. The ramp cannot be seen from the street.
Looking west. Another chimney braced upper left; new canopy above the wall. Only the glass in the windows predates the recent retrofit. Older garage and kitchen addition to the right. Photo: QAHS October 2025.
If the chimney braces, a small canopy and the new fencing around the front yard gardens are only visible evidence of this enormous undertaking, the project represents the best in historic preservation. The building is not yet a designated Seattle landmark, but now may be the time.[5]
Looking northwest. New canopy is evident compared to historic dormer above. Photo: QAHS October 2025.
[1] Exceptionally, the house occupies a full half block in one of Seattle’s more elegant stretches and is known for its fantastic views of Elliott Bay.
[3] Historical Resources Survey
[4] Telephone conversation with Diana Wellenbrink of diagonal d, September 26, 2025.
[5] More at https://www.qahistory.org/articles/chappell-house?rq=Chappell%20House

