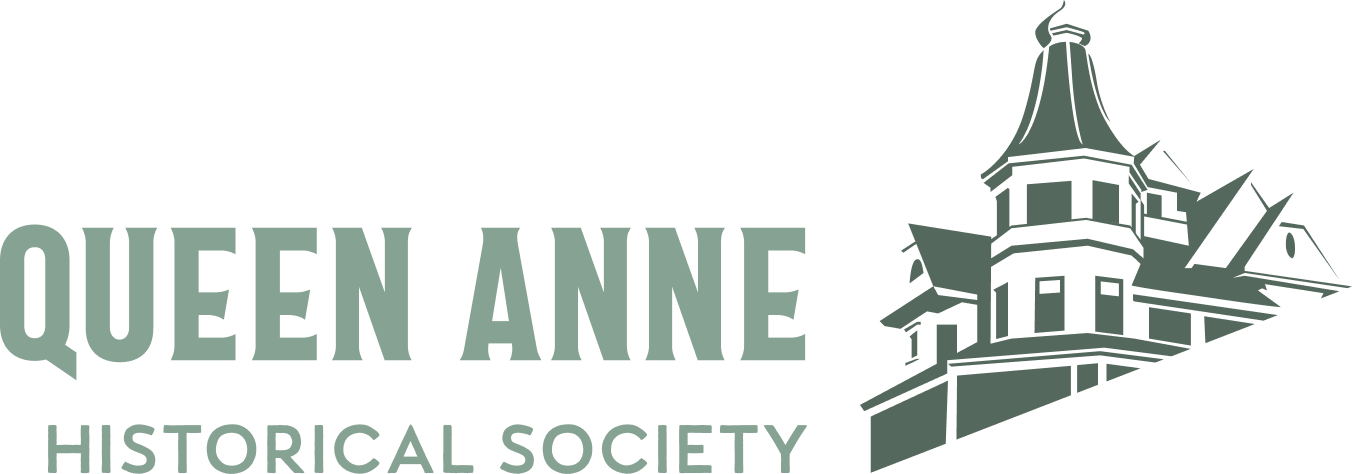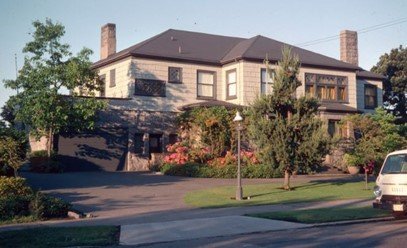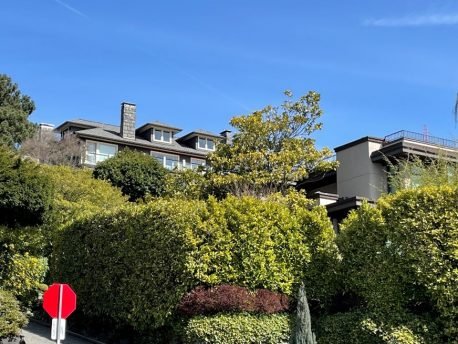Trusting History: The Kerry House at 421 W. Highland Drive
In 1938 the third story of the home was destroyed by a fire and a roof was put over the second floor rather than replacing it. A second story addition was added to the garage at the same time.
--Bruce Jones, West Highland Drive, p. 16
This is a cautionary tale about architectural history and a learning moment that encourages us to be clear thinking critical readers of local history. These four photographs trace the evolution of the A. S. Kerry Residence at 421 W. Highland Drive from 1902 to today. The second image shows the house 37 years after a fire burned the attic and the replacement of the original roof. Exploring that second roof and its replacement took me on a wild ride down the rabbit hole of revisionism where, as both a victim and a happy survivor, I explored fixing the incorrect building history.
A few weeks ago, in anticipation of a neighborhood tour, I consulted Bruce Jones’s 2009 guide to West Highland Drive A Historical Walking Tour of Seattle’s Queen Anne Neighborhood and discovered disquieting errors. West Highland Drive is the chichi street at the crest of Queen Anne Hill with fantastic views to Mount Rainier, Elliott Bay, Puget Sound, West Seattle and the Olympic Mountains. The street is dotted with massive early 20th century homes constructed largely for people made wealthy in hardware, lumber and real estate following the 1897 Klondike Gold Rush.
In 2009, at the time of publication, Jones served on the board of the Queen Anne Historical Society which he had joined to assist with the creation of the inaugural version of www.qahistory.org. Working in sales for IBM, he had an easy time with the early internet and probably mastered HTML, the code language of websites. That put him in a trusted position. Initially I relied on the information in the book because another long-serving member of the board is credited with proofreading a draft for accuracy.
As I prepared for my tag-along historian role on the tour of the neighborhood, I flipped through the 28 buildings and sites documented in the guide. On the very first page of text, I noted that the misspelling of the name of the Willcox Walls along 8th Avenue W. The guide calls them the Wilcox (with one l) Walls. On the same page, Jones calls Walter Ross Baume Willcox, the wall’s architect and namesake, Harvey. He then misspells the name of the Olmsted Brothers, the firm that designed Seattle’s park plan. These errors happen frequently in informal papers and presentations about Seattle’s history and should be forgiven, but Jones pretends to lay out verifiable facts. His mistakes set me up to be skeptical.By the time I landed on the squib about the 1902 A. S. Kerry residence on p. 16, my antennae were up. Jones reports there that, “In 1938 the third story of the home was destroyed by fire and a roof was put over the second story rather than replacing it.” The implication here is of a full third story that was removed, but the photo taken in 1913 shows a two-story house with three attic dormers but lacking a fully articulated third story. I also found it odd that the 1905 photograph of the Stimson-Griffiths residence on page 18 of the very same guide shows the Kerry residence in the background with a roofline that almost matches the architectural drawings at the UW and what one sees from the street today.
On the website of the UW libraries, I found the original Bebb and Mendel 1902 drawings. The house as built diverged a bit from the drawing, for neither of the two central dormers appears on them.
Confusing me a bit more, neither dormer lit a livable space. The large dormer provided light to the unfinished attic. The smaller one to the east lights a hallway. As one might expect on a site with such phenomenal views to the south, the dominant living spaces of this house actually face away from the street. The kitchen faces the street while the two south-facing bedrooms on the third floor provided smashing views to Elliott Bay and Mount Rainier through large dormer windows.
With all this evidence to the contrary, I had proof that Jones had no evidence of the fire and that the house obviously never had a third floor! You can imagine my great surprise when I discovered that I was wrong, at least partially.
Sure, it is easy to quibble with an author’s choice of words when describing a ‘third story’ hidden in the low-slung roof, but as research revealed, on October 23, 1938, the roof and some of the third floor of the Kerry Residence did indeed burn. The images on page 3 of the October 24, 1938, issue of the Seattle Daily Times show the house after the fire was put out and reveal that most of the roof actually survived the fire.
John W. Rumsey, who lived across the street at 501 W. Highland Drive in the former Clise family home,[1] had purchased the Kerry Residence in June of 1938 as an investment property. The fire happened as Rumsey and his son burned some trash in a fireplace while preparing the house for a Halloween party. In the Seattle Daily Times article, Rumsey said the fire didn’t do enough damage to cancel the party!
Wanting to protect his investment, Rumsey expeditiously rebuilt the roof without dormers, essentially condemning the spaces on the third floor. Based on the photographs from the Seattle Daily Times, I’m speculating that Rumsey abandoned the third floor. Without access to the city’s microfilm permit record and without photographic evidence, I couldn’t be sure that Rumsey kept the dormers to the bedrooms on the south elevation since I couldn’t imagine him discarding the great views to Elliott Bay and Mount Rainier. The photograph of the rear shown above that I took on April 6, 2022, from Prospect Street appears to prove me right. The dormers are there, but as it turned out they too are reconstructions like the ones on the street side of the house.
My additional research using the online files of the city’s Department of Construction and Inspections turned up a weird coincidence Alissa Rupp, FAIA, one of my former employees and now a friend of 30 years, signed the 1995 building permit for New York firm of Paul Segal Associates Architecture. She put me back in touch with Peter Rees, AIA, who ran the firm’s Seattle office. Rees oversaw the addition of the second story over the garage where guest suite was created for the family of Gerard Schwarz, the musical director of the Seattle Symphony from 1985 to 2011. The permit and Paul Dorpat’s photograph from 1975 proved me unexpectedly right to be critical of Jones’s guide. Rumsey did not add the second story to the garage in 1938. Gerry and Jody Schwarz did in 1995!
In email exchanges with Peter Rees in April 2022, I learned that “Gerry and Jody (Schwarz)’s 1995 addition replaced space over garage with guest suite (bed, bath, terrace), too costly to replace original roof shape and dormers, new owners, ca. 2013/14 renovation to current condition.” Suggesting that his memory might not be entirely accurate, he was sure the dormers on the south side were gone and that the attic was pretty much a large open space. He speculated that the third floor may have been designed as a ballroom. I am guessing that Rumsey probably just gutted the whole thing when he put the new roof on in 1938.
The Robert Rosenstock family were the new owners Rees mentions. Rosenstock, a retired Wall Street financier, moved here with his wife Ann and twin daughters who were in their early twenties. One of the daughters interned with the Queen Anne Historical Society. I never got to meet her mother, but our intern assured me that the restoration project was her mother’s work.
Permit history[2] indicates that the restoration of the dormers and the attic actually took place in 2012. The online record does not clarify the extent of the work, but with Rees’s insights and the similarity of the fenestration, we can be pretty sure the Rosenstock family restored the dormers on both sides of the house. Since they appear to have restored the entire roof structure, they probably recreated the dormer on the east end of the house at the same time.
In all fairness to Jones, he and his proofreader could have been easily misled by the City of Seattle’s Historic Resources Survey inventory record of 2003 where consultant Mimi Sheridan, hired by the Queen Anne Historical society and assisted by volunteers, noted, “This story was not rebuilt after being destroyed in a fire in 1938; instead, at that time, a second story was added above the flat-roofed garage.” The photo appended to the survey record and shown below, doesn’t make it easy to conclude otherwise.
The house in the 2003 Historic Building Survey. Photo source here.
Revising architectural history isn’t easy, but it can be fun. It is hard to know when you should distrust a source. The overriding lesson here is that, however painful, when you are doing historical research, it is best to beware of secondary sources and to rely on primary materials such as newspaper articles, historic photographs or the architects of record if they happen to be alive and still your friends!
[1] Coincidentally, that house suffered serious damage from a fire in its roof in early 2022!
[2] Permit history also reveals that the house served as the home of the Japanese consul in 1975.









