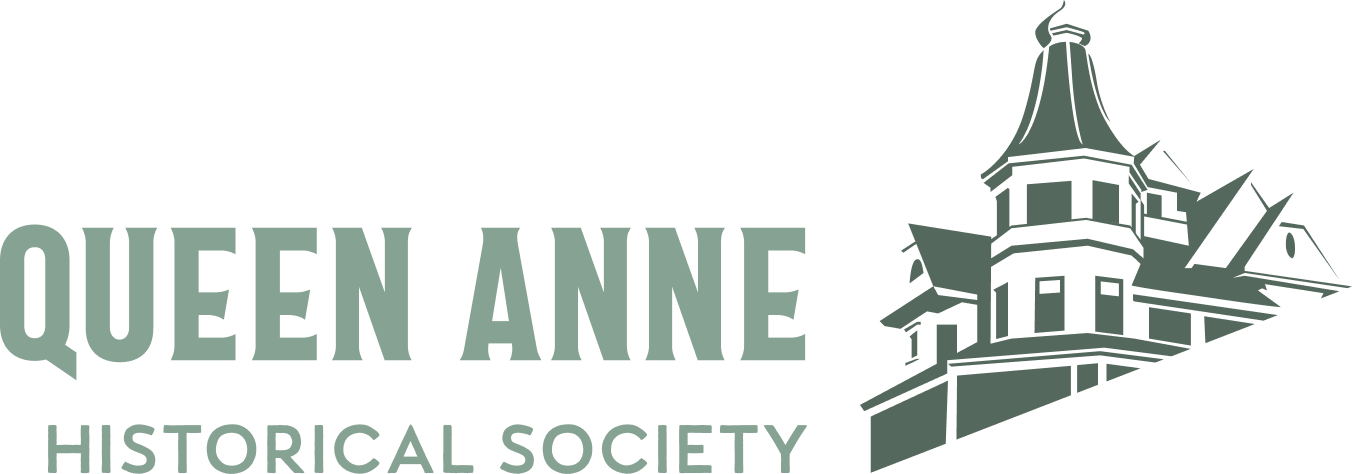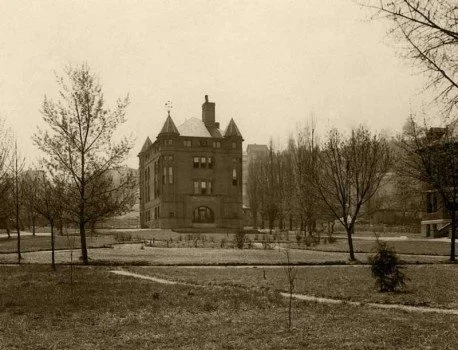Alexander Hall - 315 W Bertona St
Seattle Seminary, Alexander Hall, 1893
In 1878, Nils B. Peterson, a member of the Free Methodist Church, donated five acres of his farm’s kitchen garden for the seminary. The farm ran from to Eighth Ave. W. to First Avenue W., across 80 acres of land homesteaded by Peterson. (Forty of Peterson’s acres eventually became the Mount Pleasant Cemetery at the top of Queen Anne Hill.) The Oregon and Washington Conference of the Free Methodist Church organized the school to train and educate missionaries. Nils Peterson served as an early trustee.
Seattle Seminary, students and teachers, in front of Alexander Hall, 1897
The groundbreaking for a new school, named the Seattle Seminary, took place on October 29, 1891. The four-story masonry building, originally called “Red Brick Building,” was designed by English-born carpenter/architect John Parkinson (1861-1935). The school’s only building was completed in 1893. Five of Peterson's children were among the students to attend classes when the building opened in April 1893. Alexander Beers and his wife Adelaide Beers moved from Virginia to run the school. Alexander served as the first principal, and concentrated on raising funds and constructing facilities. Adelaide concentrated on curricula and teaching. In the first term, there were two faculty members and thirty-four students, mostly at the elementary level.
The curriculum expanded in 1910 to college-level courses. In 1913, it was renamed The Seattle Seminary and College. In 1915, the school became Seattle Pacific College. By 1916, there were four permanent buildings. In 1977, the school was renamed Seattle Pacific University.
Seattle Pacific University’s Alexander Hall, 1910
In 1940, the Red Brick Building was renamed in honor of its founder Alexander Beers. But Seattle Pacific College trustees, fearing malicious associations to his last name, used only his first name, and thus “Alexander Hall.”
Various Influences
Alexander Hall may, indeed, be the oldest building in all of Queen Anne. It certainly is among the oldest surviving masonry load-bearing buildings in town. The building hunkers on the southwest corner of the elliptic drive known as Tiffany Loop, on the west side of Third Avenue West. In spite of radical alterations to its fenestration and entryways, the building’s four octagonal towers, projecting bay, and round arch entrance make it an intriguing example of Romanesque Revival design.
SPU Alexander Hall, 1915
Richardsonian Romanesque Revival reflects the influence of Henry Hobson Richardson, only the second American to train professionally as an architect at the École des Beaux-Arts in Paris. When Richardson went to Paris in 1860, there was no school of architecture in the United States. The style that the architect developed was not, however, the classical style of the École, but rather a more medieval one, influenced by William Morris, John Ruskin and others. Richardson developed a unique and highly personal idiom, adapting, in particular, the Romanesque of southern France. The 1872 Trinity Church on Copley Square in Boston solidified Richardson’s national reputation and led to major commissions for the rest of his short life (1840-1886).
Although incorporating historical elements from a variety of sources — including early Syrian Christian, Byzantine and both French and Spanish Romanesque — his eponymous style was more “Richardsonian” than Romanesque. Glessner House (1886) in Chicago is a masterpiece of Richardson’s design that he did not live to see completed. Richardson also died before the completion of his two favorite commissions: Pittsburgh’s Allegheny County Courthouse and Jail (1883) and the Marshall Field Warehouse Store (1885), also in Chicago Parkinson’s design might be called simplified Richardsonian Romanesque. The broad, round arch entranceway is typical of the style, while the octagonal corner towers sporting witches’ caps hint at the same medieval influences that Richardson favored. The prison-like windows at the base of each tower, with their six brick-framed openings, are another medieval touch.
Structurally, the building is an interesting anomaly, with a four-story, brick shell laid up in American bond wrapping, around a partially free-standing platform frame structure of wood joists and perimeter stud walls rising up from the dirt-floored basement. The two buildings can move independently of one another when the earth shakes.
Seattle Pacific University’s Peterson Hall, 1913
Like an incredible number of untrained American builders and designers, John Parkinson apparently subscribed to national magazines that published the most fashionable architectural structures of the time. It is only through careful parsing of the periodicals to which he must have subscribed that Parkinson could have chosen, for Alexander Hall, the architectural features that had become the rage of the East Coast and the Midwest.
Alexander Hall was placed on the Washington Heritage Register in 1972.
Additional Resources
Read more about the history of the school at the Seattle Pacific University website.
Read about the history of the school at Historylink.org.
Read the Landmark Preservation Board Nomination for Alexander Hall. It includes a detailed history of the neighborhood and the school, including many photos.





