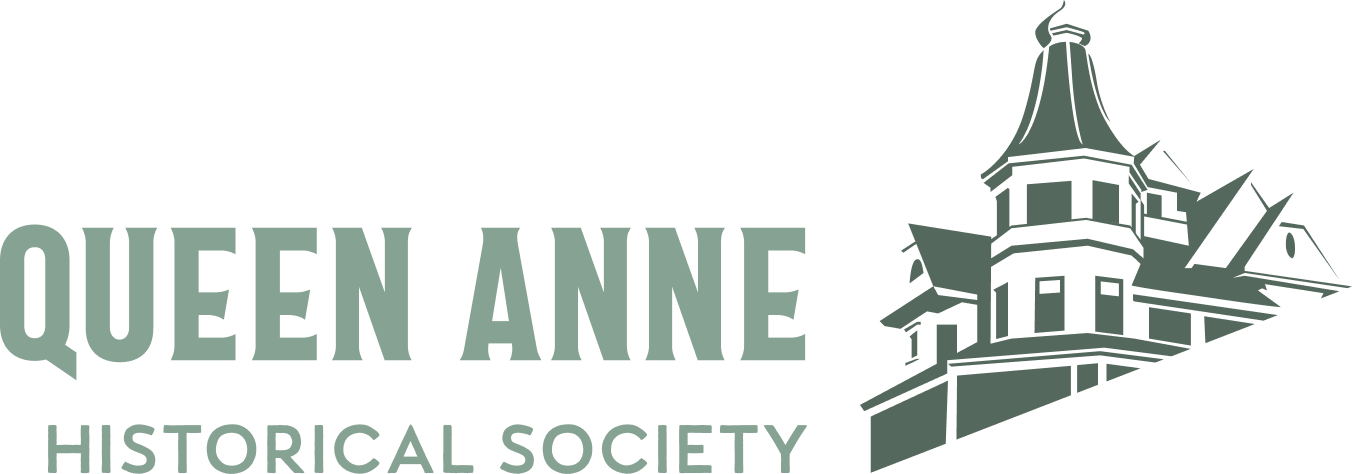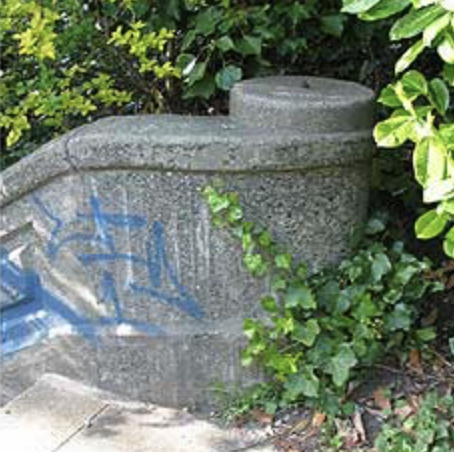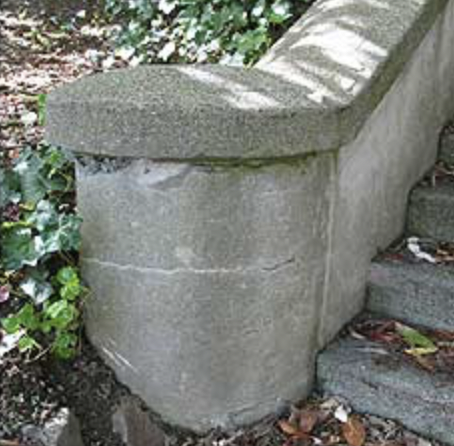Cast In Place (CIP) Concrete stairs tend to be the earliest extant public stairs in the City, as they were designed and built in a time when walking was still a main mode of transportation for people around the Hill. These stairs also tend to be the most attractive ones on The Hill.
On Queen Anne Hill, these stairs pull a double duty. They not only serve pedestrians but also act to stabilize the hill and resist the small land slides that result from the loose soil, steep slope, and (often) saturated ground common to hills in Seattle.
Examples include 6th Ave. W at W Highland, The Comstock Stairs, and the Galer Crown.
North portion of Willcox Wall. Note the basket-weave pattern of bricks cast into the wall. Photo by Thomas Horton. 2007.
Top newel of Comstock Grande Dame (stair 79). Photo by Thomas Horton. 2007.
Stair 299 on the south slope. Neighbors take great care to maintain this stair with beautiful plantings year-round. Photo by Thomas Horton. 2007.
Top landing of stair 470 with Willcox Wall extending to the north. Photo by Thomas Horton. 2007.
Sidewall of Comstock Grande Dame (stair 79). Note decorative ‘panel’ shape cast as part of the original pour. Photo by Thomas Horton. 2007.
Bottom landing newel of stair 342. Photo by Thomas Horton. 2007.
Detailed drawing of the Comstock Grande Dame (stair 79). 1909. Note newel has conduit routed through it’s center for installation of lamps. Sadly, these were never installed. Drawing courtesy of the Seattle Municipal Archives.
© 2010 Thomas Horton – Graphics & original qa.stairs.com content.









